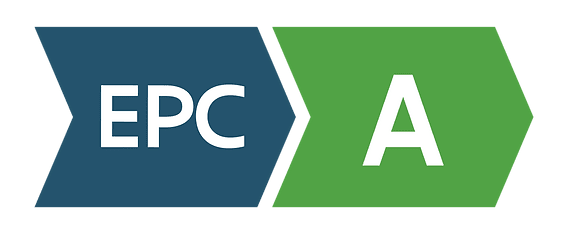Lake of Genval: stunning new villa
IMMO FERCO is pleased to present this stunning new villa (currently under construction), ideally located just steps away from Lake Genval, in a quiet and green residential area. Set on a beautiful west-facing plot of ±16a 17ca with breathtaking views over the fields, this contemporary villa offers a total surface area of ±342m². You will be charmed by its generous spaces, natural light, and high-end finishes. The ground floor comprises: entrance hall with cloakroom and guest toilet, spacious and bright living room of ±45m² with a fully equipped open kitchen (±18m²) giving access to a terrace of ±41m², office and laundry room. The first floor includes: night hall with separate toilet, master suite with ±23.5m² dressing room and adjoining shower room (shower, double sink, toilet), three beautiful bedrooms (±11-13-13m²), and a full bathroom (bath, shower, double sink). A double garage, several outdoor parking spaces, storage cellars, and a large attic complete this property. The villa meets current insulation standards and is equipped with a ventilation system, 20 photovoltaic panels, and underfloor heating powered by a heat pump. 10,000 L rainwater tank (for toilets and outdoor taps). EPB: E-level 10 / 16.62 kWh/m²/year (EPB category A). A villa combining comfort, sustainability, and elegance — not to be missed. Expected delivery: Q1 2026. Land value subject to registration duties, construction value subject to 21% VAT. The descriptions and surface areas are provided for information purposes only and are not legally binding.
Composition :
Ground floor:
- entrance hall with cloakroom area +/-7.26m² – tiled floor
- separate toilet with hand basin – tiled floor
- living room (lounge and dining area) +/-45.80m² – wooden floor
- fully fitted open kitchen with SIEMENS appliances +/-18.78m² – tiled floor – finishings of your choice according to THONON quote (budget €30,000 incl. VAT)
- terrace of +/-41m²
- office +/-7.40m² – wooden floor
- laundry room +/-11.11m² – tiled floor
First floor:
- night hall +/-7.41m² – wooden floor
- separate toilet with hand basin
- master suite (bedroom 1) with walk-in closet +/-23.54m² – wooden floor, ensuite shower room +/-5.77m² (shower, double sink, toilet) – tiled floor
- bedroom 2 +/-11.11m² – wooden floor
- bedroom 3 +/-13.32m² – wooden floor
- bedroom 4 +/-13.48m² – wooden floor
- bathroom +/-5.89m² (shower, bath, double sink) – tiled floor
- attic under the roof
Basement:
- double garage with motorised sectional doors
- 3 cellars (storage, provisions, etc.)
- accessible crawl space +/-36m²
Various:
- aluminium window frames with double glazing (laminated on the ground floor)
- ventilation system – type C
- underfloor heating (except in bathrooms: towel radiators)
- heat pump (air/water)
- 20 photovoltaic panels of 410 Wp
- 10,000 L rainwater tank (for toilets and outdoor taps)
- videophone
Features
- Year of construction :2025
- Category : House
- Furnished : no
- Living area :342m²
- Surface area :1617m²
- Orientation of the building : south-west
- Type of environment : residential area
- TVA status :yes
- Shutters : no
- Alarm : no
- Car park : yes
- Indoor park : yes
- Outdoor car park : yes
- Number of indoor parking spaces : 2
- No. of outdoor parking spaces : 3
- Garden : yes
- Garage : yes
- Terrace yes
- Orientation of the terrace : west
- G-Score : D
- Disabled access : yes
- Number of bedrooms : 4
- Bedroom 1 : 23,54m²
- Bedroom 2 : 11,11m²
- Bedroom 3 : 13,32m²
- Bedroom 4 : 13,48m²
- Living room : 45.8m²
- Kitchen : 18.78m²
- Number of bathrooms : 2
- Lift : no
- Laundry : yes
- Veranda : no
- Cellar : yes
- Open fire : no

- Energy EPB label (class) : A
- EPB (E-SPEC) : 16.62kwh/m²/an
- E Total : 10Kwh/an
- ILL unique code : 23062-G-OMV_2024027345/EP15513/SV/A001/D01/SD001
- Double glazing : yes
- Heating : hot air pump
Visit the property
with Quentin de Beauffort


















