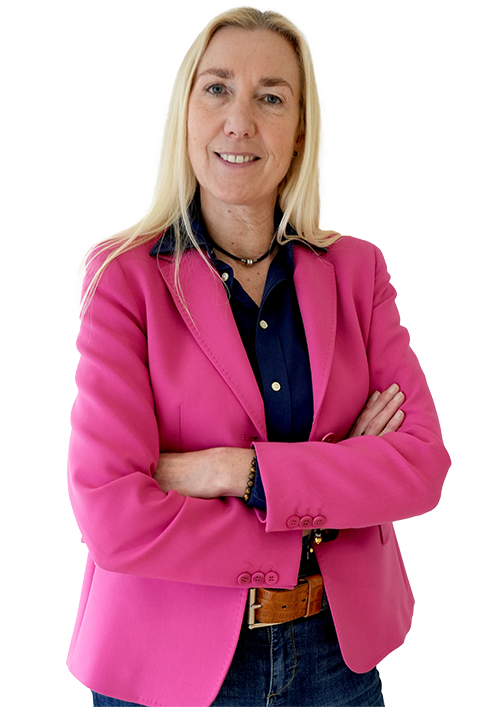Architect-designed 70s home 4 bedrooms
Immo Ferco presents this architect-designed house from the 1970s, located close to the center of Overijse, in a residential area on a very quiet, low-traffic street. The property sits on a plot of +/-4a 77ca and offers a total surface area of +/-277m² (according to the Energy certificate). It is composed as follows : on the ground floor: spacious entrance hall with built-in wardrobes, bright living room of +/-50m² with wooden flooring and open fireplace, with access to a southwest-facing terrace of +/-17m² featuring an outdoor fireplace, a fully equipped kitchen of +/-13m², large laundry and storage room, and a garage for two cars. On the 1st floor : shower room and separate toilet, 2 bedrooms (+/-11 and 13m²) with built-in wardrobes, both connected to a south-facing terrace of +/-12m². On the 2de floor : night hall, master bedroom of +/-15m² with walk-in dressing and built-in wardrobes, access to a west-facing terrace of +/-8m², en-suite bathroom, 4th bedroom of +/-18m² with mezzanine of +/-24 m². On the 3th floor : mezzanine and attic space of +/-10m². Energy score D - 366kWh/m². The descriptions and surface areas are provided for information purposes only and are not legally binding.
COMPOSITION :
GROUND FLOOR :
- spacious entrance hall with cloakroom (built-in wardrobes)
- kiving room with open fireplace and wooden flooring + dining room +/-50m², with access to the southwest-facing terrace of +/-17m² featuring an outdoor fireplace and garden
- fully equipped kitchen +/-13m²
- storage room and laundry area
- garage for 2 cars
1st FLOOR :
- 2 bedrooms (+/-11 and 13m²) with built-in wardrobes and access to the south-facing terrace of +/-12m²
- shower room with shower and washbasin
- separate toilet
2nd FLOOR :
- master bedroom of +/-15m² with walk-in dressing room and built-in wardrobes, access to the west-facing terrace of +/-8m², en-suite bathroom with white Carrara marble floor (bathtub, separate shower, double washbasin)
- second bedroom of +/-18m² with mezzanine +/-24m²
3rd FLOOR :
- mezzanine of +/-24m² with plenty of storage space and attic of +/-10m²
MISCELLANEOUS :
- gas heating
- double glazing
- alarm system
- cadastral income: €2,890
Features
- Year of construction :1971
- Category : House
- Furnished : no
- Living area :274m²
- Surface area :477m²
- Type of environment : residential area
- Cadastral income : 2890€
- Shutters : no
- Alarm : no
- Car park : yes
- Indoor park : yes
- Outdoor car park : yes
- Number of indoor parking spaces : 2
- No. of outdoor parking spaces : 2
- Garden : yes
- Terrace yes
- G-Score : A
- G-Score : A
- Disabled access : no
- Number of bedrooms : 4
- Bedroom 1 : 11m²
- Bedroom 2 : 13m²
- Bedroom 3 : 15m²
- Bedroom 4 : 18m²
- Living room : 50m²
- Kitchen : 9m²
- Number of bathrooms : 2
- Lift : no
- Laundry : yes
- Veranda : no
- Cellar : no
- Open fire : yes

- Energy EPB label (class) : D
- EPB (E-SPEC) : 366kwh/m²/an
- E Total : 100398Kwh/an
- ILL unique code : 202307080002939442
- EPB valid until : 07/08/2033 00:00
- Double glazing : yes
- Heating : gas (centr. heat.)
Visit the property
with Bianca Blezer




























